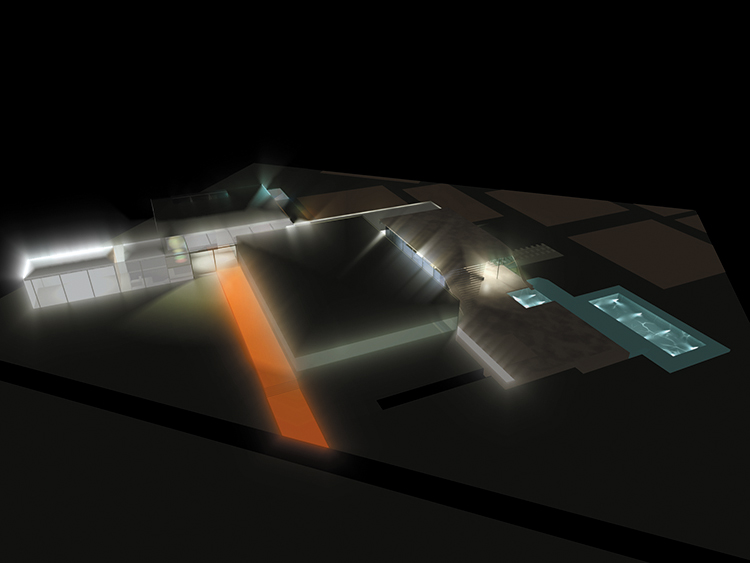
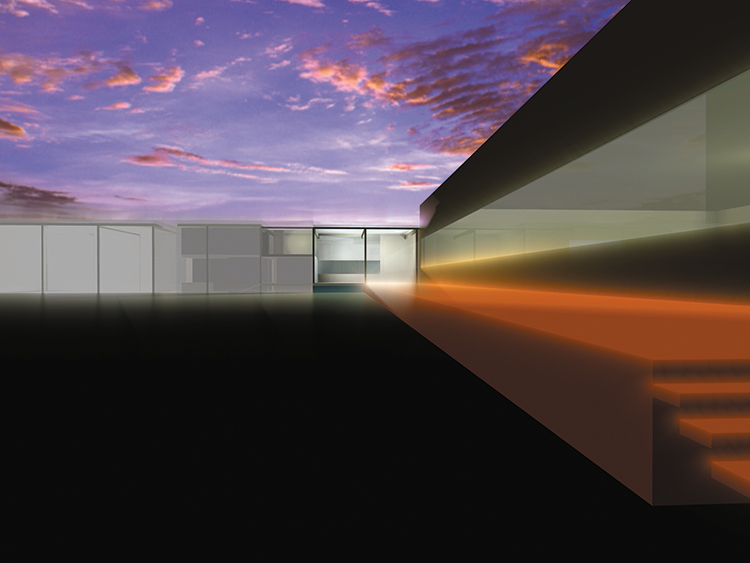
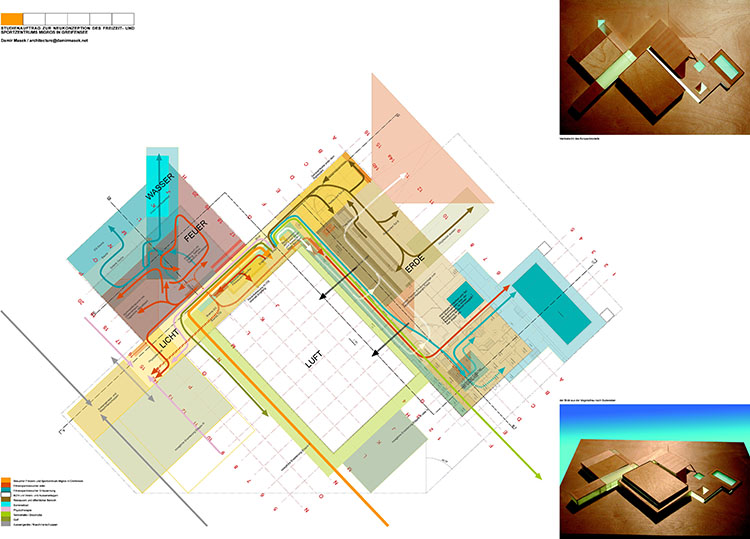
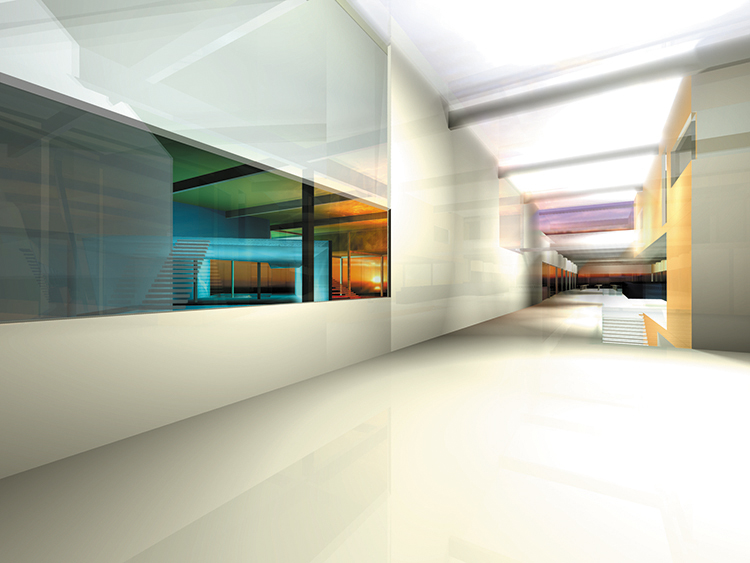
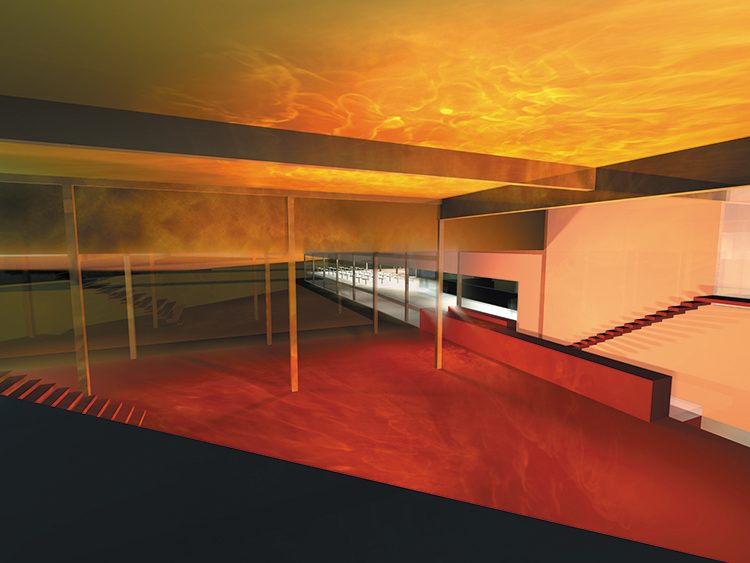
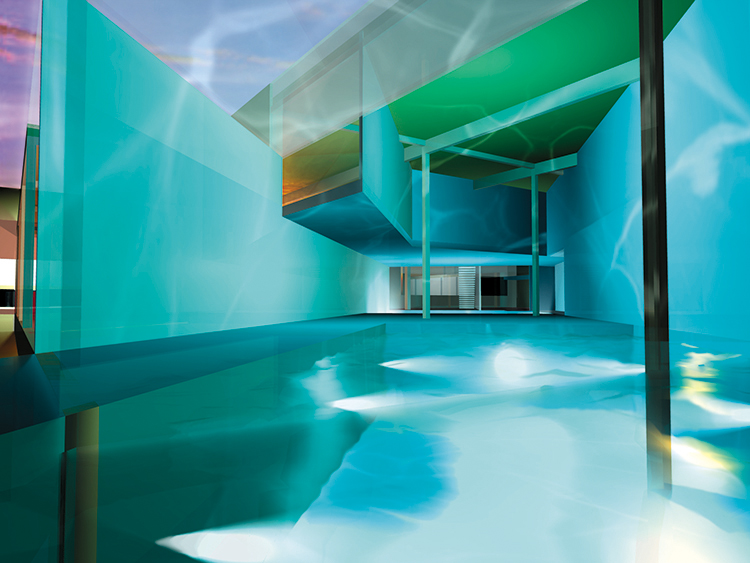
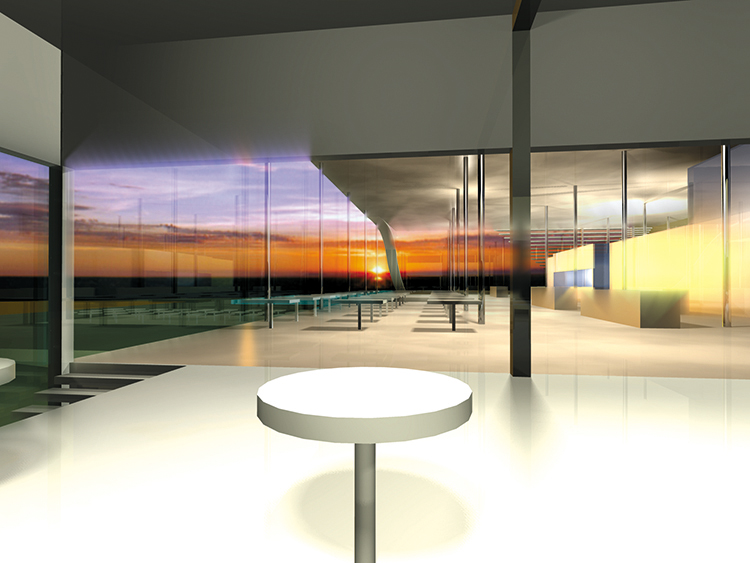
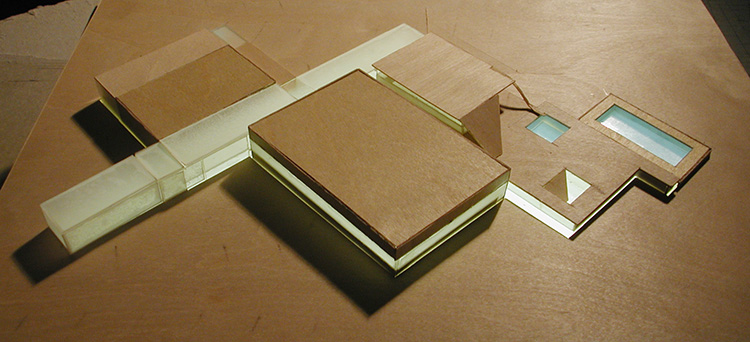
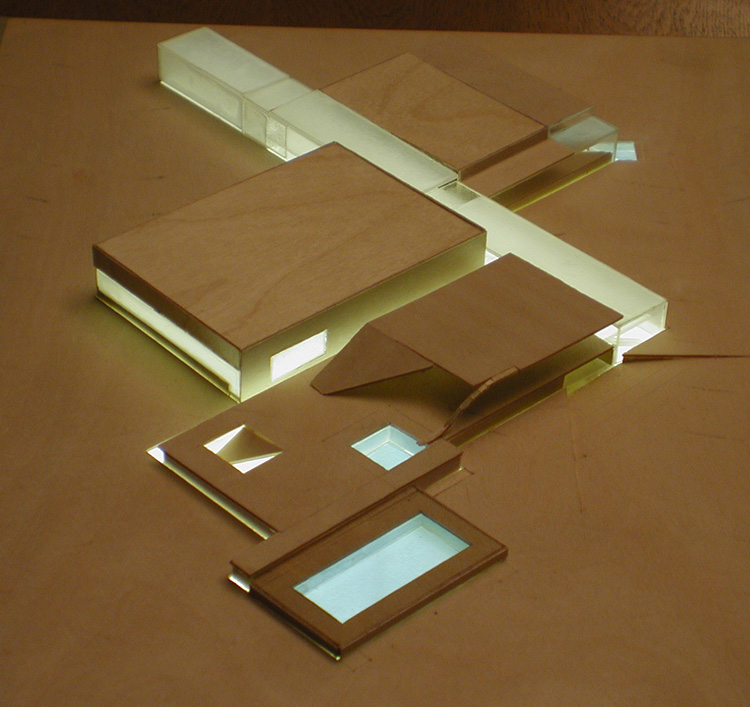
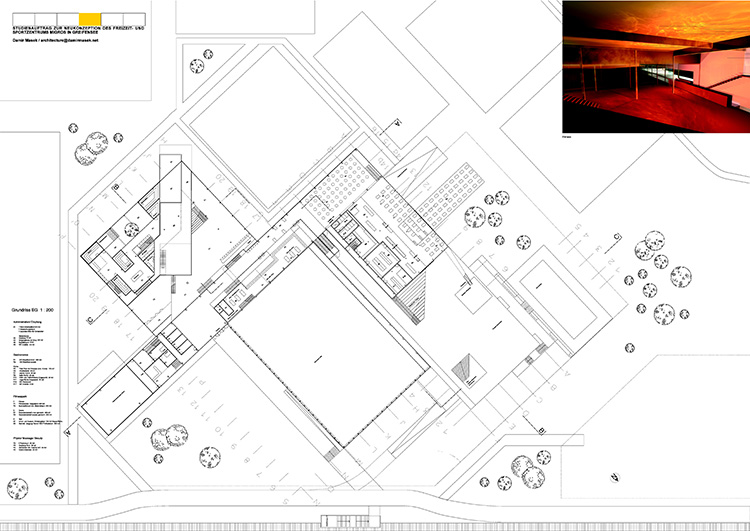
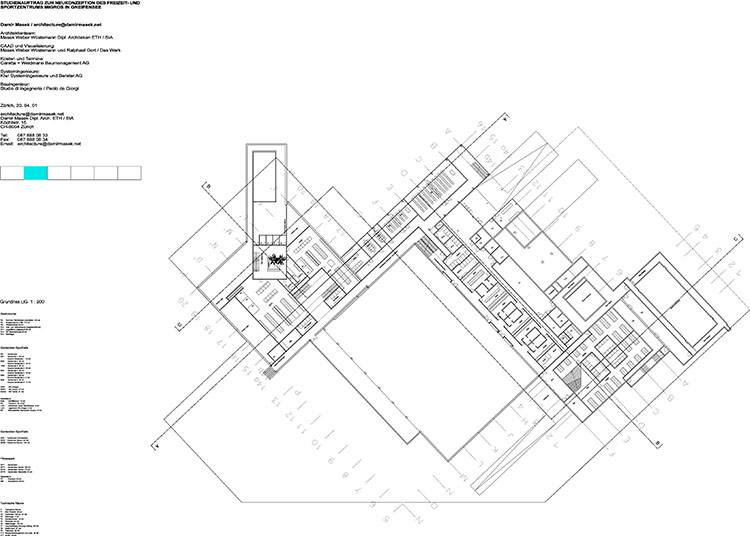
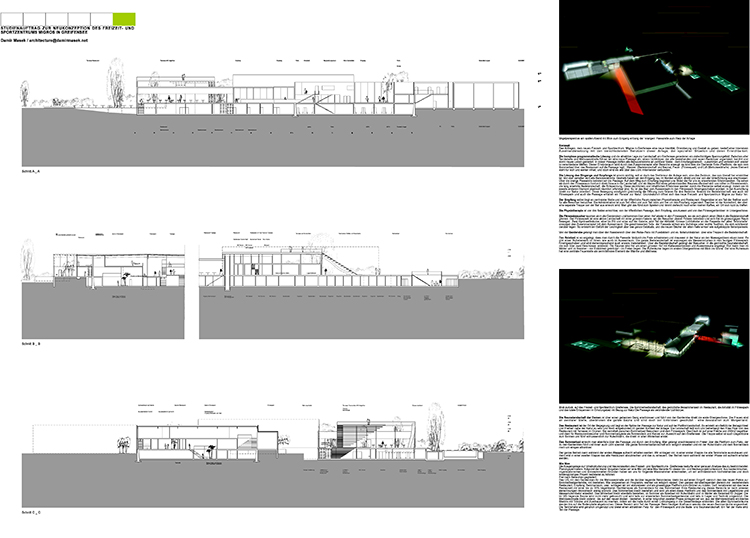
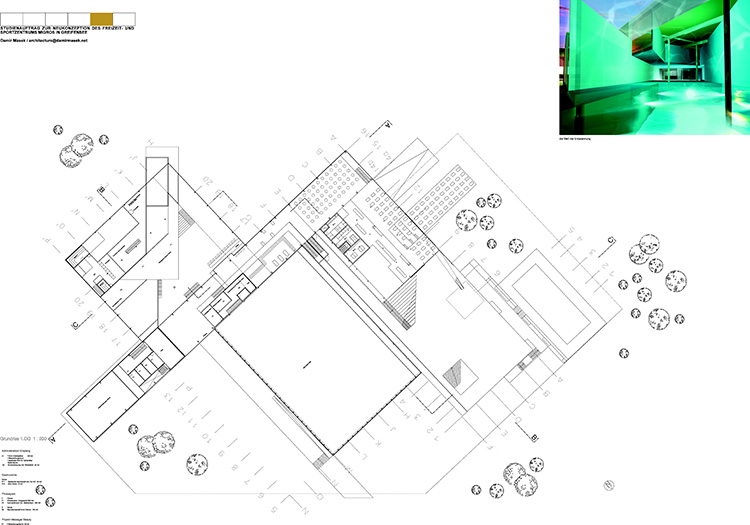
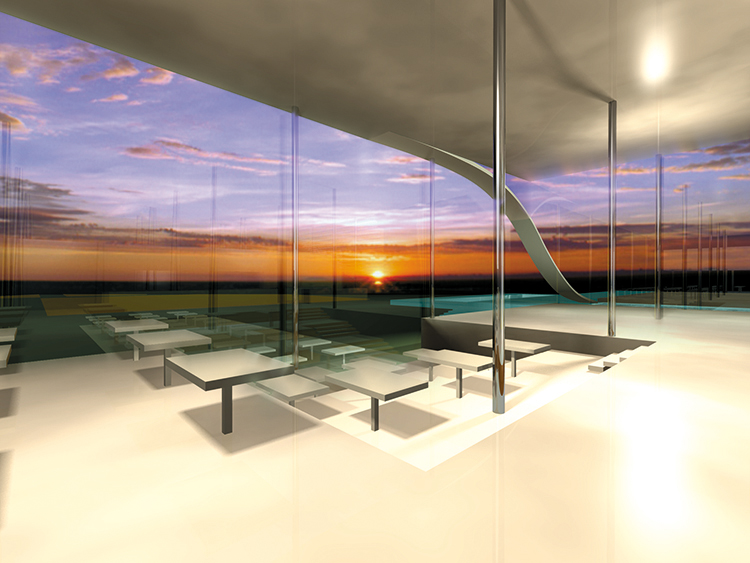
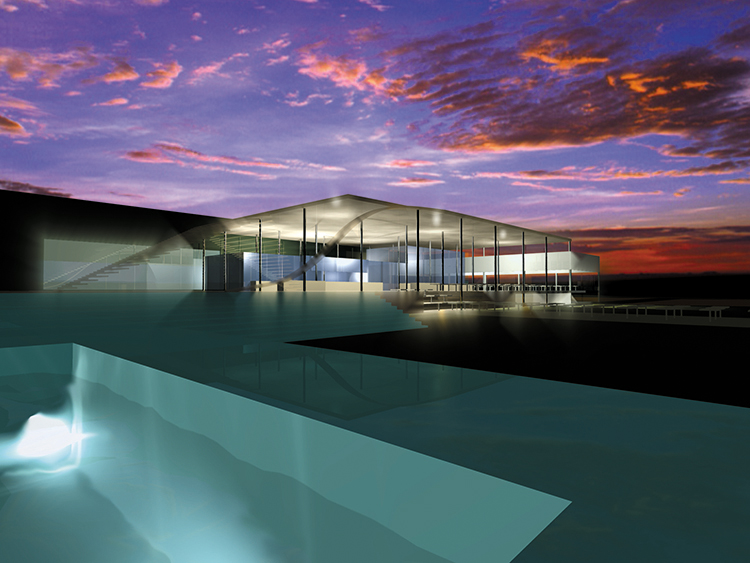
team: cyrill weber_damir masek_gus wuestemann
visualization:
raphael gort, das werk, zurich, switzerland
costs: caretta + weidmann, zurich, switzerland
structural engineer: degiorgi@ticino.com
WATER AND FIRE
FITNESS AND SPORTS CENTER MIGROS IN GREIFENSEE, ZURICH, SWITZERLAND, 2001.
extension
and renovation, study commission, second prize.
the existing migros fitness and sports center was built in the seventies
and originally intended for the employees of the migros only. since then,
its use has expanded and people from all over the region work out and
relax there. nevertheless it is today aesthetically, programmatically
and functionally an obsolete and disorienting place, and the number of
customers is declining. for this reason the migros has organized an invited
study commission for the extension and renovation of the center, with
the clear goal of finding a new corporate identity.
our goal was to understand, clarify and transcend the intentions of the
project conceived in the seventies, offering a clear and new identity
to this place, attracting not only customers around greifensee, but also
those from downtown zurich and other regions all over switzerland.
the project from the seventies was conceived as three connected volumes, each of them 45 degrees twisted to the structure of the existing industrial area in the back in order to distinguish the sports center's place from this area and to offer to each of the volumes two facades facing the nature on the other side. basically it is the concept of arrows pointing into the nature. you arrive at the fitness center through an industrial area, which is in a no man's land between the towns greifensee and volketswil, by car about half an hour away from zurich.
the first picture you see on this web site looks from the nature in the direction of the tip of our project, the industrial area would be in the background.
our project's idea is the one of having one wide conceptual, mostly public arrow pointing into the nature, like creating eyes to an existing face. this arrow is not so much the existing volumes anymore but the space in between them. one existing small volume with the decentralized and not functioning reception, small and unclear entrance and restaurant is torn down. instead we propose to enter the building in between the big volumes by introducing an axis that leads the customer from the back of the building complex directly to the central reception and front of the new migros fitness and sports center greifensee, which is the public restaurant and heart of the place. this axis establishes a visual connection from the industrial area to the nature on the other side right from the moment you access the building. it also illuminates the big volumes, being exactly placed in their middle.
this axis lets you not only programmatically pass and understand all the facilities of the place, it also works as the organizational backbone, providing the central reception, offering clear organization, separating the customer flows and it introducing view and light in between and for the adjacent, existing volumes.
the tip of the arrow is - as mentioned above - the public restaurant and eye of the place, having two sides, one being more quiet for the people from the wellness area and one being very open to the outside summer swimming place, which is now wide and open, because the originally existing small volume with the non functioning reception was tightening the space to the outside pool and is gone in our proposal.
the fitness and wellness center is organized in one of the two big volumes, whereas the other volume remains a place for sport games. on the first picture you see the fitness and wellness area on the right hand side. this volume is structured by the indoor outdoor sole pool projecting directly into the nature and grouping the fitness part and the sauna around it, giving to both of these programs spaces which geometrically open to the landscape, as the sole pool - as the center of well being - exceptionally is not 45 degrees twisted anymore but just a perpendicular line into nature.
we conceptually and physically build an arrow into nature, offering the customers emotional fans and releases by creating continuously opening spaces towards nature - wellness - as well as transparency of materials at the tip of the center - restaurant - and accessibility of nature - restaurant terrace and extensive swimming outdoor place. the place offers the customer eyes to see through.